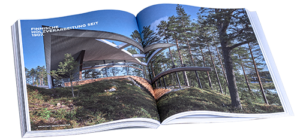EYRIE
The Eyrie – an experiential escape above nature
Squeezed between bigger Hide and smaller Lair, there is as usual no space for the true middle child.
But no need for space, because Eyrie, on the edge of the world, only takes up a tiny piece of land, while all attention goes to the best views from the soaring living room as well as from both double bedrooms.
Entering over the walking bridge between the canopy will emphasize where you are: virtually in the sky, truly detached from it all.
Gross floor area 65 m²
Design: Helga Traksel, architect SAFA
