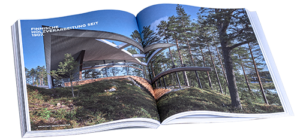HIDE
Hide – the perfect hideaway in the middle of nature
Big enough for the extended family, small enough to hide; in between the trees, at the waters’ edge, in a secret glade or where ever you have a good view or indeed a good vibe.
No need to leave your Hide for anything: it comes with double high living room, gourmet kitchen, two spacious double bedrooms, two bathrooms and even a Finnish sauna.
Gross floor area 90 m²
Design: Helga Traksel, architect SAFA
